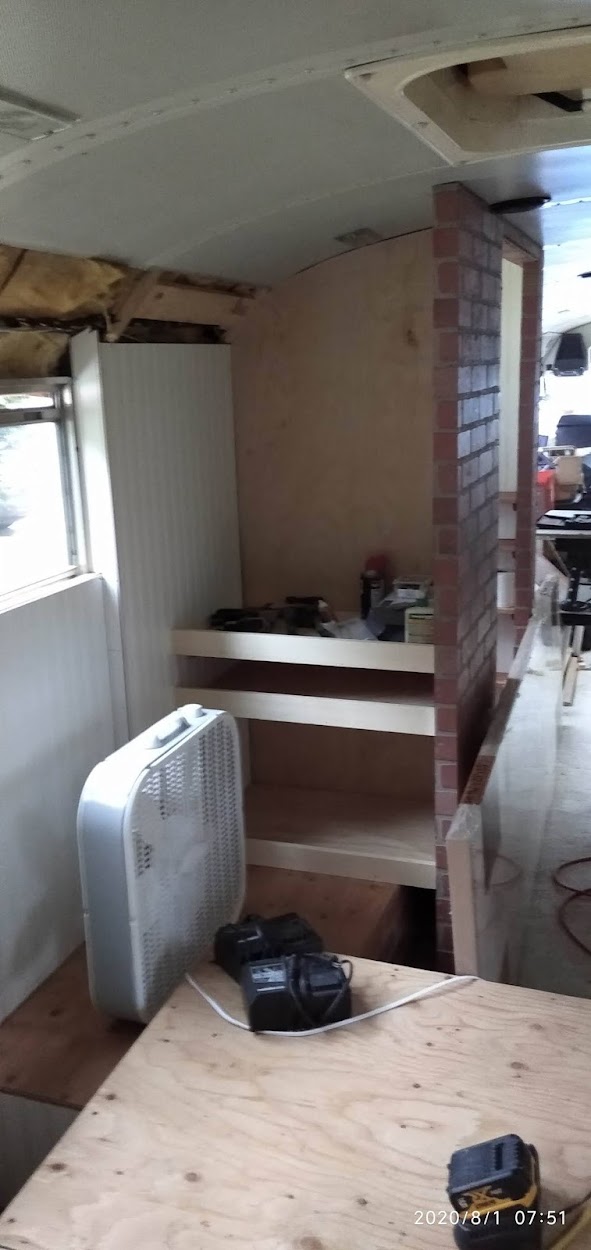 |
| Passenger side shelves for clothes and such |
The closet rod is not up yet. The space between the wall and ceiling will be cedar planking, but maybe last.
 |
| Driver side closet hanging rod and shelves |
The bathroom is almost finished too. Just lacking the trim at the top, light and a little more stain and seal. You can't see the floor in the bathroom because the kitchen counter top is leaning here.
 |
| Composting toilet drivers side |
The shower and electrical closet are coming along. The shower needs the plastic wall panels and lights. The batteries and inverter/charger are in place.
 |
| Electrical closet next to shower. |
The start of the kitchen counter and cabinets. The counter top and breakfast bar higher, with the back splash being even with the center of the windows. That's the on-demand hot water heater in the floor. The water pump and pressure tank are in the back of the electrical closet.
 |
| Start of the framing for the kitchen |
A video tour, part one:
A video tour, part two:
No comments:
Post a Comment