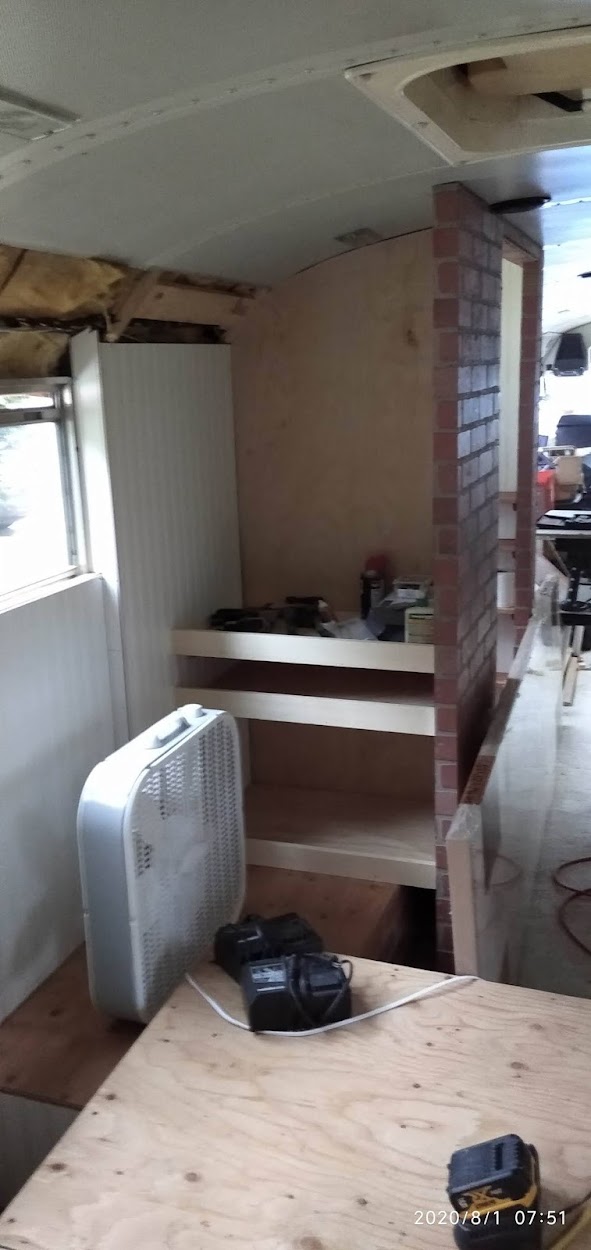My bus contractor finished the contract! Pacific Builders Remodel, Humberto and Jr did a fantastic job and on time.
Da Boat
Converting an old school bus to be an RV. After 22 years on a sailboat, I can't seem to stop calling it da Boat!
Monday, August 31, 2020
Contractor Finished
Wednesday, August 26, 2020
More Kitchen Cabinets
A couple coats of tong oil. I moved the stove to get the edges.
Sunday, August 9, 2020
Kitchen Update
The guys are working fast lately. The kitchen lower cabinets, sink and range are in. Now starting on the couches. They are going faster than i can update the blog!
 |
| The sink and stove in already |
 |
| The ends of the couches. |
 |
| Another view of the sink and stove. |
I tried really hard to upload a video, but blogger does not like any of my tries lately. We have to get the fridge in before finishing the couch because the arm will block the door. I measured several times, but today it says the fridge is 1/2" wider than the side door I planned to load it through! So it has to come in the main front door and over the couch.
The electrical is starting too. The box is in but the breakers are on the slow boat from California.
Saturday, August 1, 2020
Starting the Kitchen
 |
| Passenger side shelves for clothes and such |
 |
| Driver side closet hanging rod and shelves |
 |
| Composting toilet drivers side |
 |
| Electrical closet next to shower. |
 |
| Start of the framing for the kitchen |
Wednesday, July 22, 2020
The Plumbing is Happening
 |
| Add caption |
Thursday, July 16, 2020
Water Tanks
Sunday, April 26, 2020
Lower Bed Frame and Shower Walls
Sunday, April 19, 2020
Toilet Getting Close - About 11 Weeks
The shower hasn't changed much the past few days. I put up the back wall with only a few screws cause I figured I'd forgot something. Yep, forgot to add the insulation in the bottom 10". So next will be to try again. The curved piece below left is the roof pattern for cutting the wall boards.
The first coat of stain and Wipe On Poly, polyurethane. You really can't quite see the seats and shelves up on the front wheel well.
The shelves in and the seat in place. I've yet to install the hinges. Haven't decided how to finish the upper wall. I may have a shelf above the window to integrate too.
The view from just forward looking back. I like the brick wall. It will get trim on the outside corners.
Here's a video tour to date. I had to reduce the size before blogger would upload it. There is getting to be no room to work inside any more. I'm going to have to stop and cleanup soon!
The time-lapse of the past week or so. I had a lot of battery problems with the little camera. And the wor on the toilet area is behind the wall!
Friday, April 10, 2020
Shower Wall Frame and Toilet Seat
 |
| Composting toilet |
Then I went back to the shower stall. Finally decided how to put up the hall wall frame. And the frame for a narrow cabinet on the near side. And shallow shelves on on the back side for bedroom clothes storage. Of course an original speaker and an overhead light fixture were directly in the way. Not sure about the speakers, but the lights will be converted to LEDs if not completely removed.
 |
| 32 x 32 shower stall. |
And last, the video of an old guy with saggy pants.
Monday, April 6, 2020
Shower Pan
 |
| Starboard by the bed. |
I decided to sink the shower pan an inch into the sub-floor to give me a little more headroom. I cut a 3 inch hole in the floor! Then I had to make it 4 inch! Arrg.
Now I can stand in the shower and my head just touches the roof. It is just sitting in place ready to build the walls and attach. There are no tanks, plumbing, pumps or anything yet.
But now I can start designing the walls.
And the video ...
Sunday, April 5, 2020
April Fools
Trinda insists that she wants wood trim in the upper corners above the windows. Possibly 12 inches of cedar tongue and groove.
And the time lapse:
A few days thinking, trying to decide on the design and placement of the shower. I finall decided the drain has to miss the beams and storage compartment below and the way the wall studs next to the windows should be placed.
Then I realized that the 110 volt wires need to be passed through the overhead to the other side. So I paused and fed the wires across, leaving plenty extra on each end. I don't know where the inverter is going to be or which circuits should be on separate breakers.
So here is the next time lapse as of today, Apr 5.


























